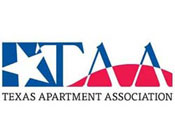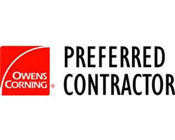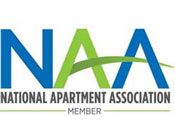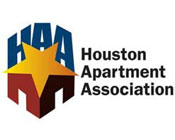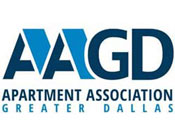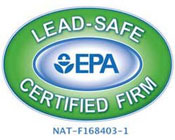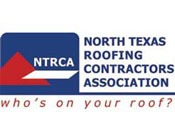Tenant build out projects refer to leasing a space within a commercial building or even leasing an entire building, through a commercial real estate company.
Most prospective tenants are looking for private offices and rooms for additional technology, so they will need interior finishes to match their needs, as well as their company’s brand.
The project starts with hiring a designer to create a preliminary plan, based on the tenant`s program, as well as on local building standards.
The next step is signing the lease agreement by both parties and then the preliminary plan becomes the basis for the construction drawings. These drawings must include not only the new construction plan, but also a demolition plan, a power plan, a mechanical plan, new casework and windows, as well as schedules and other details about wall sections etc.
The contractor and the real estate company manage the construction costs. The lease agreement must also include specifications about the expenses and items paid by the building owner and those paid by the tenant.
Patterns, colors and manufacturers for interior finish materials are not required to be included in the drawing set, but materials are.
The complete drawing set has to be stamped by a registered architect before being submitted for approval.
Build-outs do not have to be difficult, contact the professionals at https://jntconstruct.com/dallas-commercial-and-tenant-build-outs/
Updated 7/14/2021


